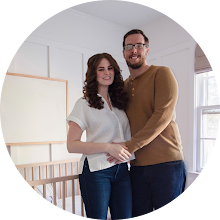If you follow me on Instagram (
@jonesvilleblog), you will have seen our
completely torn apart utility room. When we had our big leak, we had to dig up
some concrete in that room where the water heater is to get to a pipe. Because
our house is not insulated (it’s the worst), the utility room wasn’t insulated
either. We knew that we would have to insulate that room and the pipes in there
so they don’t crack in the cold winter months. Originally we were just going to
stick the washer and dryer in there and worry about redoing the space later on.
Next thing I know, Auston had torn out all of the old nasty sheetrock in just a
few hours! You might have caught a glimpse of it in our
Leak Post. I
know a few of you have asked about how I start thinking about how I start
planning a space, and this is the very first step: I sketched up my ideas on Windows
Paint, to show that you don’t need sketching software to start planning.
If you’re standing in the door, you have a wall with a
window opposite you and the washer side would be on your left and the dryer
side would be on your right. Originally I had planned to put both the washer
and dryer on the same side so that we could have a big counter space on the
other side but after carefully measuring a few times, we realized that it was
about an inch and a half too small. Just an inch and a half! Bummer. My plan B
is to now put them on opposite walls and have a small counter space on both
sides.
The washer side will have a bigger counter than the other
with a suspended thick wood shelf that spans the entire length of the wall.
There we can keep all the stuff we use regularly like detergent and fabric softener
and of course a few pretty decorations. Above
that will be a wall of cabinets where we can store extra cleaning supplies and
things. I love the shaker cabinets so I’m hoping we can incorporate them in
here with a chunky rectangular gold pull. My favorite idea for this space is
making a place for pull out laundry sorting baskets! I got the idea from
YellowBrick Home and Kim had put canvas sorting baskets on the wall in their cute small
laundry room. For us, this will save trips carrying loads inside and outside
which we are all about making things more efficient, especially in the cold! On
the back of the wall on both sides, I’m hoping to do a fun but muted wallpaper.
This is the only space that I can quantify doing wallpaper because it is small
and not a major room in the house so if the next owners want to take it off, it
won’t be a big hassle.










